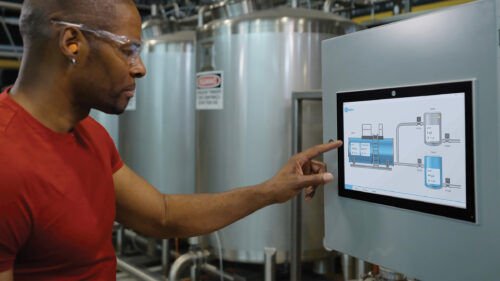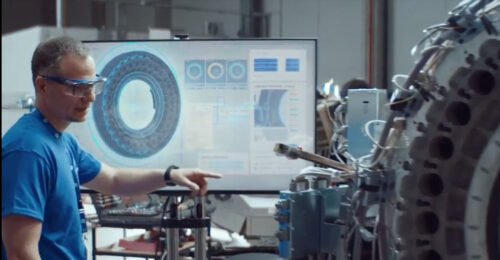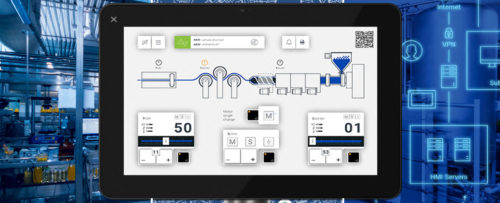Plant facilities provide key production resources
When manufacturers are asked about their most valuable assets, the discussion probably centers around the workforce or machinery used to produce the final product. But a very important asset often not considered on a par with the other two points is the structure that houses the operation.Businesses should consider the facility equal to any other part of their investment.
When manufacturers are asked about their most valuable assets, the discussion probably centers around the workforce or machinery used to produce the final product. But a very important asset often not considered on a par with the other two points is the structure that houses the operation.
Businesses should consider the facility equal to any other part of their investment. Think about it. Organizations pay a substantial sum to buy or lease facilities, but the expenses don’t stop with signing the lease or purchase agreement. There are many other issues to consider, such as power requirements, lighting, plant layout, and warehouse and office space, just to name a few. These factors, and a myriad of other physical variables, impact whether or not the facility is seen as a resource that contributes to maximum savings and productivity.
Standard practices
Company owners or plant managers often view the way their facilities operate with an “if it ain’t broke, don’t fix it” attitude. As long as the roof doesn’t leak, the lights turn on, and the doors open and close at the end of each day, everything is considered just fine.
But is this really the case? Just walking through the facility can turn up many areas for improvement. Frequently, some of the most significant gains and cost savings are achieved by making just small changes.
For instance, if there is a lot of close work, such as part picking, being performed at the floor level and the lights are at the ceiling height of 25 ft, there might be a vision problem. Dropping the lights down provides better illumination and results in improved productivity.
Or, as material comes off the assembly line or waits to be shipped in the receiving area, consider how it is stored. If the receiving dock is crowded with goods waiting to be shipped, which makes it difficult to move around, the space is not being used effectively, and a potentially dangerous situation exists.
Frequently, managers look at a warehouse floor filled with goods and think: “We’re out of space, and it’s time to move.” The reality, however, might be the company is not utilizing its current space effectively. Clearly, the investment in storage racks and equipment is not nearly as high as the cost to move to a new facility or store inventory in an outside warehouse.
Product damage is another symptom of a facilities problem. If inventory or materials have to be shuffled around frequently, there might be a problem with the storage layout or dock staging. High congestion or improper traffic flow through the warehouse might also be the root of damage. Either way, seeing this issue is a sign that something needs to be done.
Critical areas of concern
Before calling a real estate broker to look for a new plant, ensure that the current structure is maximized to its full extent. Several important questions should be answered.
Is most or all of the entire storage height being fully utilized?
Is the electrical power in the plant sufficient? Can it be upgraded to meet the required needs of the facility?
Does the traffic flow through the warehouse provide for efficient parts picking and retrieval of goods?
Can truck pick up times be staggered to relieve space for new items if goods are getting backed up in the dock area and all the space has been utilized?
Has the current facility been evaluated from all angles so the maximum amount is extracted from the resource?
Calculating for the future
When the time to move into a new facility arrives, it is critically important for the floor space to be properly planned and laid out to avoid a repeat of previous problems. Examining all the key parameters in detail facilitates the move, maximizes the new space, and provides for the inclusion of new business and growth. Several guidelines ensure a smooth transition to a new building.
Calculate how much new floor space is required by considering current usage and projected growth. By incorporating intelligent stacking and the most efficient method of storage and layout, a blueprint for needed square footage is determined.
Specify building parameters, including the height of the facility. Determine the ceiling height by the size of the pallet loads or shelves. If each pallet load is 5-ft high and the building is 24-ft high, this space is not going to be as efficient as a 25-ft high facility.
Plan for the dock area by determining how many doors are required? Trucks may be con-tinually picking up shipped goods, but material might be delivered only once a month. In this case, one door for receiving is fine, but three or more dock door may be needed for shipping.
Look at dock staging. This important area is sometimes not accurately figured into the financial equation. It’s not a function of the building itself, but of how the building is laid out. Often, other parts of the business, such as the assembly line or order picking, get first priority on space, and what’s left over is pushed into the dock area. Planning the dock space required based on the movement of goods determines whether material gets backed up or continues flowing.
Calculate power consumption needs. Most plants built on spec are lightly powered. If there is going to be welding, metal fabricating, or some heavy assembling, the facility might require substantial power upgrades. This factor could add a significant cost to the decision to move into the space.
Select office space based on the expected growth of the company, not the number of people currently employed. How many people will be working in the office 1, 2, 5, or 10 yr from now?
Eliminate bottleneck situations by addressing flow patterns. Forklift paths should be in one direction, and if possible, not cross or mix with aisles where there is frequent foot traffic. By blocking out the departmental requirements on paper, proper space needs and flow patterns are determined in advance to alleviate or minimize potential problems.
Take facility maintenance into consideration. Good planning starts with asking questions, such as: Is the building going to be higher maintenance because of the construction materials used? Is the age of the structure going to increase the cost of upkeep? Real estate that’s available at a bargain price and seems like the right size for the business may not be the best choice if the cost to maintain it is going to be high.
Whatever the approach to facilities management (upgrading the current building or planning a move to a new one), the key to success is maximum utilization. Remember that there may be some relatively simple solutions to big problems that eliminate the need for drastic changes. If management has a keen awareness of the challenges and opportunities plant facilities represent, and views the facility as an important resource of production, significant savings are realized.
Ronald E. Wajer is president of Business Engineering, a management consulting firm focusing on manufacturing and warehouse/ distribution process improvement. He has a BSIE degree from Northwestern University, Evanston, IL, and a MBA from Loyola, Chicag o, IL. Mr. Wajer can be contacted by phone at 847-824-0809. The company web site is busnengg.com.
Do you have experience and expertise with the topics mentioned in this content? You should consider contributing to our CFE Media editorial team and getting the recognition you and your company deserve. Click here to start this process.





