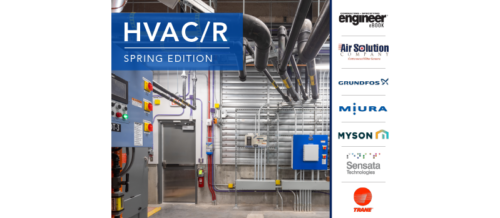New health care facilities use smart technologies
The owner of nine new health care buildings turned to smart building solutions to meet its goals and objectives.
A leading academic health care provider in the Southeastern United States comprises nine facilities: two academic medical centers, a children’s hospital, four community hospitals, and two specialty hospitals. As part of its overall 15-year expansion master plan, the health care provider was planning to add 1 million sq ft in research hospital space, as well as a new central utility plant.
Despite this great increase in the facility size, the facility management team was challenged to minimize staff additions. Philosophically, the health care provider wanted to change its mode of operation from reactive to proactive. Specific goals and objectives included:
- Minimize staff additions to maintain new facilities.
- Find comfort issues before they become patient complaints.
- Translate high-performance design into high-performance operations in terms of energy consumption.
- Decrease time required to resolve work orders.
The health care provider turned to smart building solutions to meet its goals and objectives. The approach to developing smart building solutions included a process of ideation workshops, master plan development, systems interdependencies charrette, business case development, specifications, and implementation.
Ideation-type workshops aligned facility management goals and objectives with corporate vision, resulting in a detailed list of goals and objectives.
A detailed master plan was developed, establishing a process in terms of steps to achieve goals and objectives for new construction projects as well as for the existing campus. The master plan also identified new skill sets required to operate smart buildings. The key takeaway from the master plan was realignment of the organizational structure to provide facilities staff with information technology resources.
The systems interdependencies charrette included a detailed review of standard operating procedures and staff activities to document existing work process. Systems integration and building automation software functionality were evaluated to automate or optimize these work processes. For example, the work order management system was integrated with building systems so that certain alarms could automatically be converted into work orders, saving valuable time of reentering information that was already present in the alarms.
The business case was developed using lifecycle cost analysis tools to evaluate system integration opportunities. Viable solutions were specified and implemented.
When the health care provider subsequently brought a 500,000-sq-ft cancer hospital online, it did so with minimal staff additions. Using data analytics as an energy management tool, the health care provider continuously monitors energy use and takes immediate action if values are out of sync. Building comfort conditions are evaluated using an algorithm that allows facilities staff to quickly find deteriorating comfort conditions, decreasing time required to resolve work orders.
Sanjyot V. Bhusari is Affiliated Engineers Inc.’s intelligent buildings practice leader. He has more than 15 years’ experience optimizing existing BASs, improving facility management business processes, and developing system integration solutions and data analytics for health care, higher education, medical science, and research facility projects. He is the project manager for Santa Fe College’s continuous data analytics initiatives.
Do you have experience and expertise with the topics mentioned in this content? You should consider contributing to our CFE Media editorial team and getting the recognition you and your company deserve. Click here to start this process.





